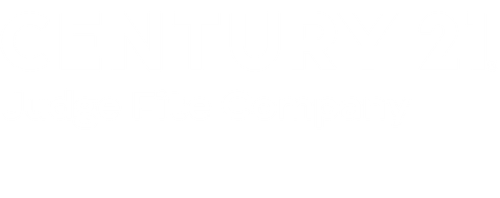


5818 Santa Fe Drive Arlington, TX 76017
Description
20879290
7,318 PI. CA.
Single-Family Home
1987
Traditional
Arlington Isd
Tarrant County
Listed By
NTREIS
Dernière vérification Déc 16 2025 à 3:02 PM GMT+0000
- Salles de bains: 2
- Cable Tv Available
- High Speed Internet Available
- Decorative Lighting
- Disposal
- Dishwasher
- Electric Range
- Windows: Window Coverings
- Vaulted Ceiling(s)
- Laundry: Electric Dryer Hookup
- Laundry: Full Size W/D Area
- Laundry: Washer Hookup
- Windows: Bay Window(s)
- Laundry: Utility Room
- Eat-In Kitchen
- Granite Counters
- Stage West
- Subdivision
- Landscaped
- Lrg. Backyard Grass
- Corner Lot
- Irregular Lot
- Level
- Cheminée: 0
- Foundation: Slab
- Central
- Electric
- Central Air
- Ceiling Fan(s)
- Laminate
- Toit: Composition
- Utilities: City Sewer, City Water, Sidewalk, Curbs, Individual Water Meter, Cable Available, Electricity Connected
- Elementary School: Moore
- Garage
- Oversized
- Garage Door Opener
- Garage
- Garage Faces Front
- Driveway
- Concrete
- Paved
- Garage Double Door
- 1,104 pi. ca.
Historique des prix des annonces
Estimation du paiement mensuel du prêt hypothécaire
*Basé sur un taux d'intérêt fixe avec une durée de 30 ans, principal et intérêts uniquement





This beautifully remodeled 3-2-2 gem on a corner lot is in a prime location and packed with upgrades. Modern light fixtures add elegance, while the kitchen shines with stunning granite countertops, a sleek tile backsplash, and high-end stainless-steel appliances. The updated bathrooms feature granite countertops and upgraded showers, creating a spa-like retreat. Step outside to a spacious backyard—perfect for relaxing or entertaining—featuring an 10-foot stained wood fence for privacy and two large Tough Shed storage buildings. The Roof has been replaced in 2025 * Other Recent Upgrades include: HVAC system * Kitchen sink faucet * Garbage disposal * Water heater * Extra deep Garage with Garage door opener * 3 Storm doors & 4 steel exterior doors * Tinted windows with blinds * and Rain gutters. Conveniently located near highways, shopping, and top-rated Arlington schools, this home offers easy access to everything you need. Easy access to I-20 and US 287 for comuting to Fort Worth, Dallas and DFW Airport. This is a must-see! Don't miss out on this incredible home!
**DO NOT LET THE CAT OUT**